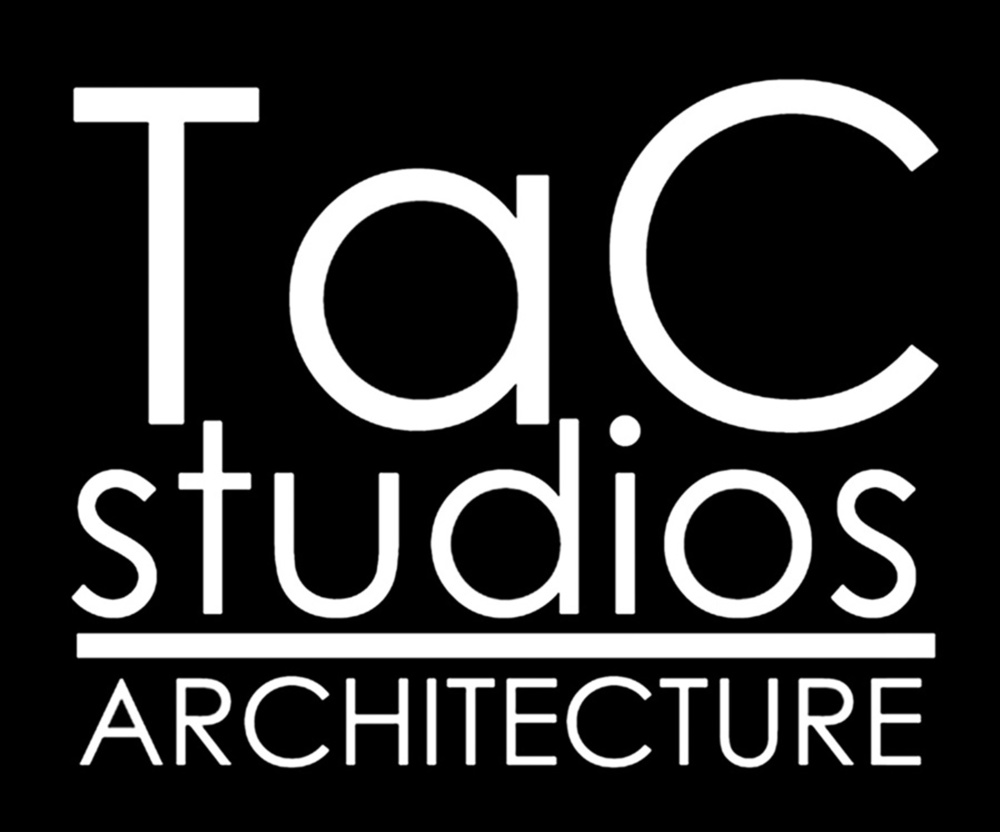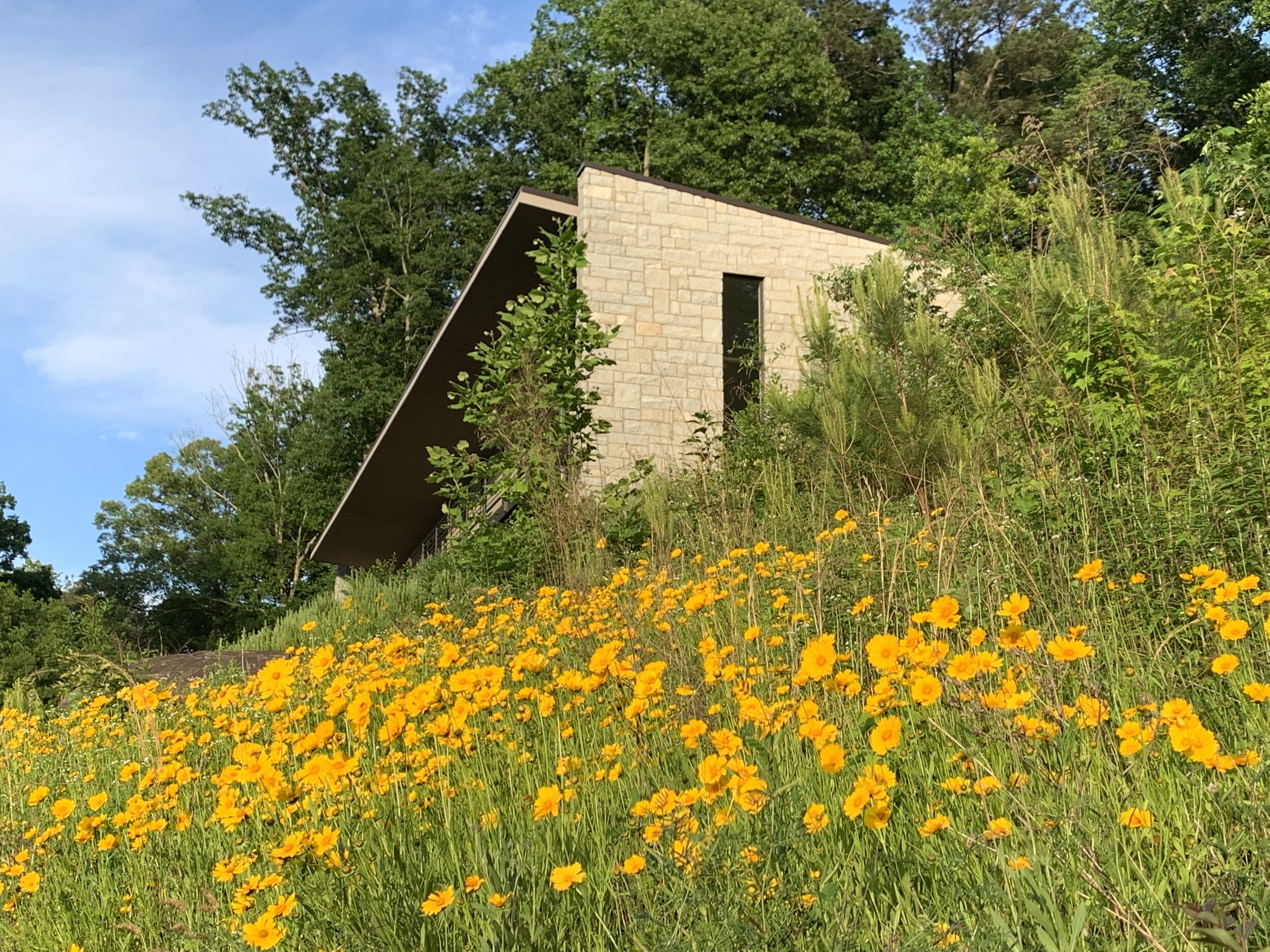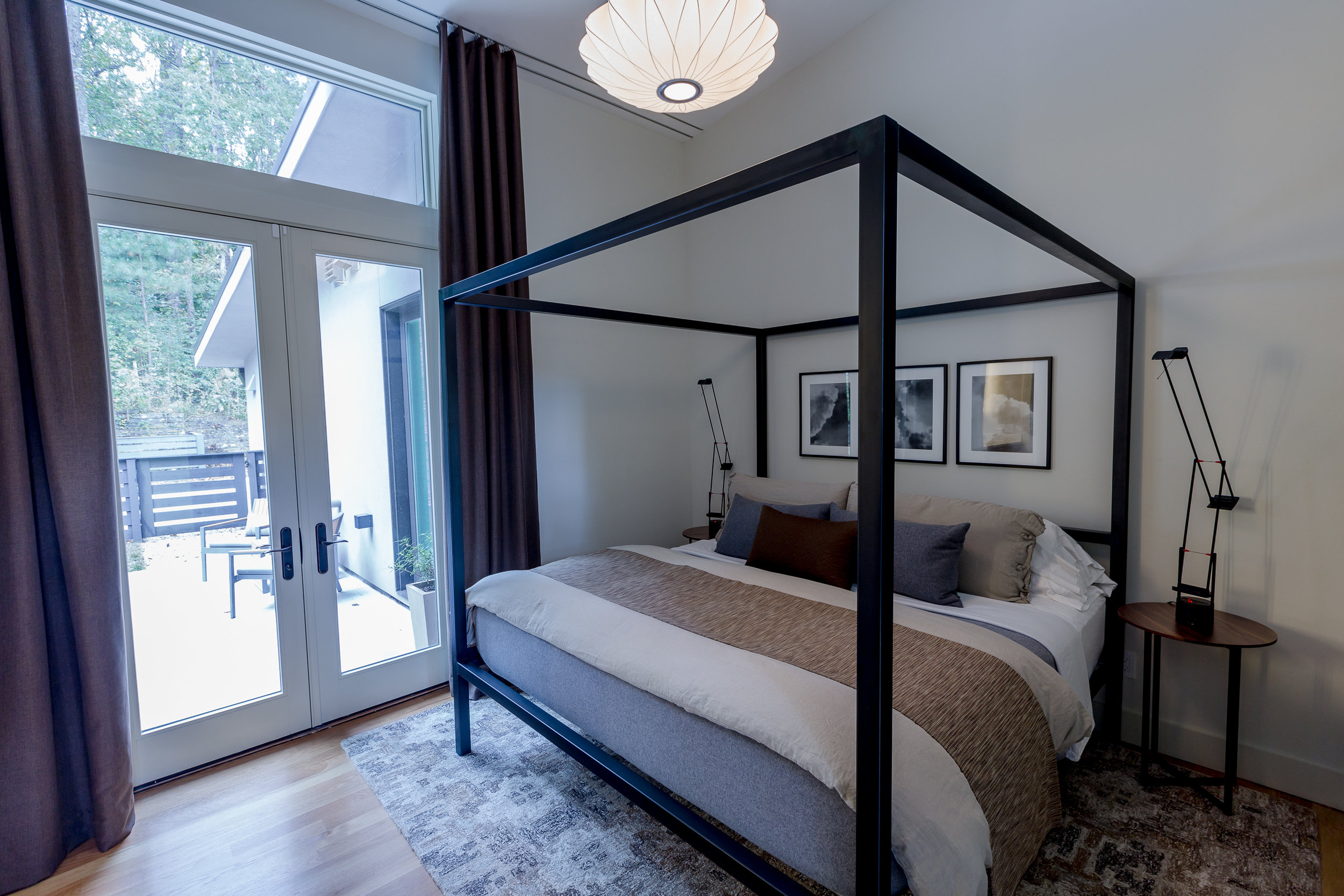Briar
Sited on a granite ledge, with a view of a meadow and mature tree line. Inspired by the ledge itself and the many large granite pieces left on site, the end walls capture the sun rise & set. The small site was the original tennis court of a 15-acre estate- coincidentally, one of the clients is an avid tennis player.
The drive to the house passes the length of the house facing the meadow. A gravel drive from the west travels along a tree filled ridge to the southern entry. The entry is slowed by the integrated planter, as the front door hints to the view beyond. Large windows on the north elevation expands the interior living space to the meadow but allows for privacy with the house’s high perch on the site. The long connective hall provides an elegant procession through the home, part Art gallery and exercise run for the dogs. The reading room and office are connected to the southeast garden.
Recently retired, the clients desired to age in place. One level, direct connection to the outside, wide hallways, kitchen planning for ease of motion, zero threshold shower and entry. Materials were selected for longevity, local granite, and stucco. The three-bedroom plan, but used as a master suite, reading room and office / guest room. 2200 sqft, 3 bedrooms, 2.5 baths, with open living/dining/ kitchen, and 2 car garage.
The House was planned to maximize the daylighting, with an even Northern exposure. Large, protected window openings to the Northern and Southern elevations. The entry and a planned garden on the Southern side of the home. Limited windows on the Eastern and Western elevations. Double glazed low-e argon filled windows that are energy star product, with factory finish frames. Operable windows allow cross ventilation through the home.
2x6 Framing with R-21 Blown insulation for walls, thermal bridging, R-40 Insulated roof system, draft stopping sealing at overhangs and reflective white TPO roofing. Materials were selected for longevity, locally quarried granite, decking is made of composite resin bamboo with integral color, pre-finished metal trim, and Stucco with integral color on a drainage plane.
Energy Efficient Mechanical system, centrally located in the plan, with insulated ductwork within the conditioned crawl space providing conditioned air from the floor level.
The home is all electric, with energy star rated appliances, LED lighting, water efficient fixtures and an electric car charger. The roof is slope and orientation designed for a future solar array. Water captured onsite for passive irrigation to native wildflowers.























![IMG_1042[1].JPG](https://images.squarespace-cdn.com/content/v1/54bd484fe4b0ad6fb5f16290/1490301588577-IWR4UD8OAXOV6SOLVYOB/IMG_1042%5B1%5D.JPG)
![IMG_1279[1].JPG](https://images.squarespace-cdn.com/content/v1/54bd484fe4b0ad6fb5f16290/1492552951251-TB7RPYJ76M0A4WBYM1OY/IMG_1279%5B1%5D.JPG)




![IMG_1043[1].JPG](https://images.squarespace-cdn.com/content/v1/54bd484fe4b0ad6fb5f16290/1490301566208-RMOD0MFCYFH199HBAM7Y/IMG_1043%5B1%5D.JPG)
